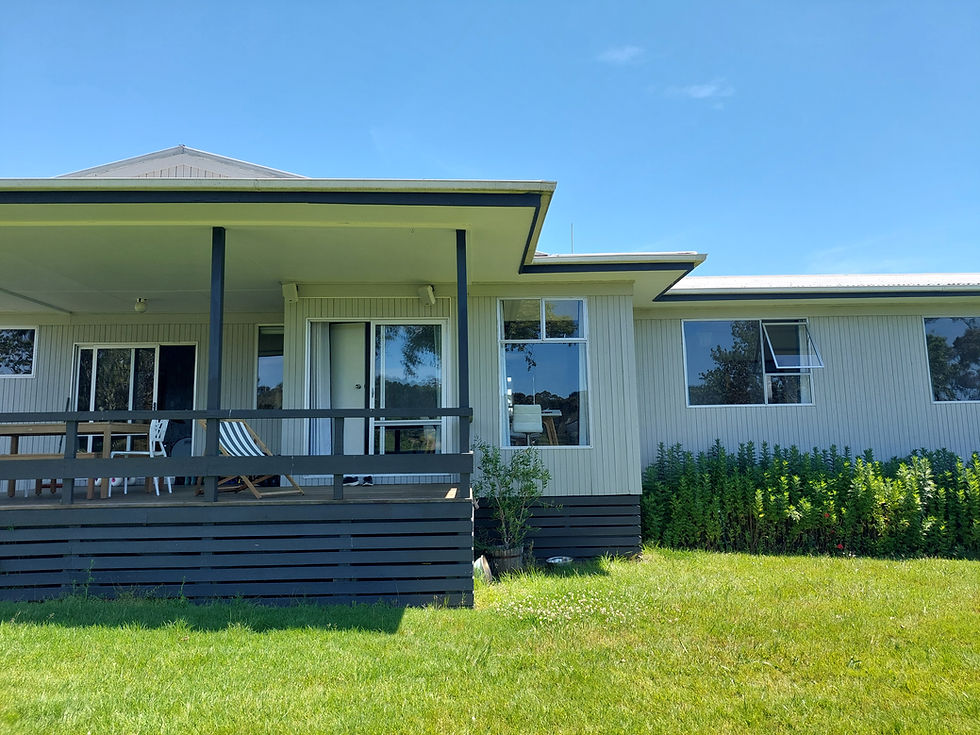A Freeing Home Alteration in Whitford
- Bill Zhao

- Oct 3, 2025
- 2 min read
One of our current projects is situated in the serene town of Whitford in the form of a rather unique renovation job. Out in the rolling Manukau countryside, VIKON Construction were chosen to helm this extensive remodelling and renovation project for this large yet tranquil rural home.

The home itself is a single floor with a wide layout, boasting an incredible number of bedrooms, which incidentally, are the focal point of our work. What is currently a dense 9-bedroom arrangement is to be transformed into 6 larger ones. Being an older home, the owner’s goal envisioned a more modern, practical, and physically freeing residence – one that befits the landscape around it. With additional open living area being a priority for the home, VIKON designed a plan that met the client’s requests.
While the building featured a staggering number of bedrooms, it suffered from a lack of everything else. With crowded pantries and tight living spaces, the owner sought more uses for their dormant bedroom space. The existing unoccupied bedrooms were too large to serve as dedicated storage spaces and too small to double as recreation spaces.

The new plan makes an ambitious but much needed change to the layout, converting numerous bedrooms into family, entrance, and dining spaces while also making an open floor plan kitchen-living area.
Also part of this alteration is the addition of a large skylight at the very centre of the home, lending light to the living room, kitchen, and new entrance space. The existing deck is scheduled for expansion, and window upgrades are planned across the board. Currently, VIKON are in the demolition stage of this project, much of which involves the removal of walls to create larger spaces. Our next steps include structural upgrades and preparation for the new spaces.

















Comments